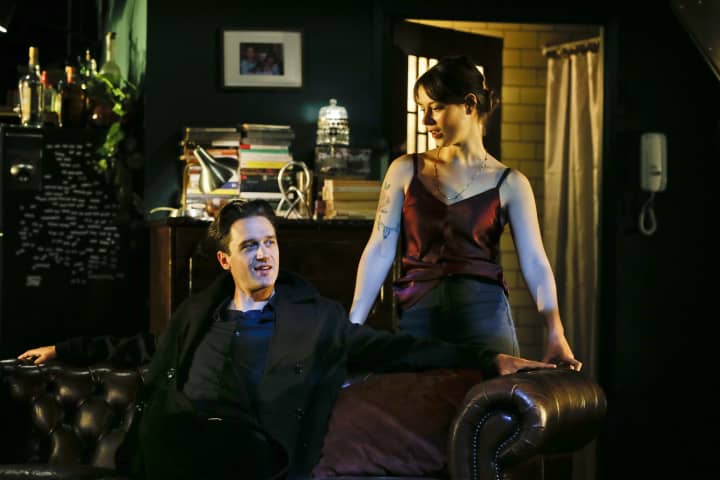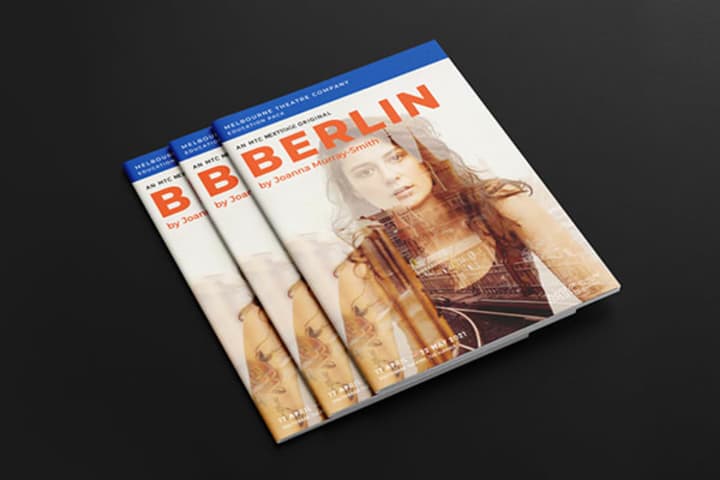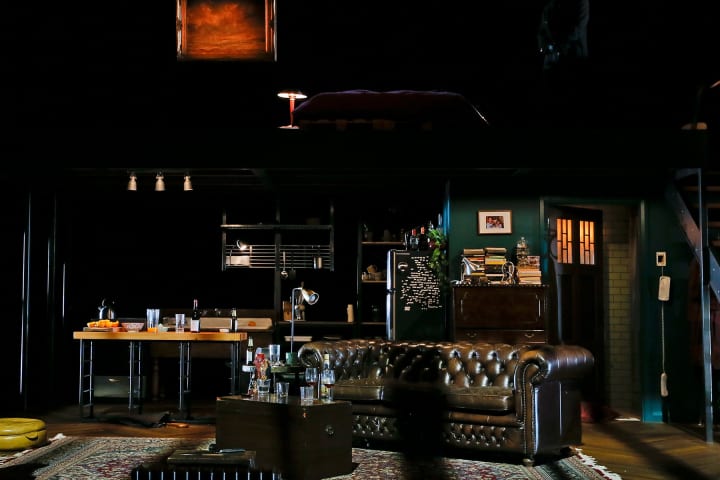The set design process at MTC typically takes nine months, from the initial parameters briefing through to opening night. Set and costume designer Christina Smith explains how the Berlin set evolved from page to stage.
PARAMETERS BRIEFING
When I am offered a job to design at MTC, the offer generally comes with the following parameters:
WHO: always the director (as it is the director who nominates their preferred designers), but sometimes also naming the other members of the creative team or cast.
WHAT: the play text and playwright.
WHERE: the venue that the production will take place. This is absolutely essential information - Berlin would have looked quite different in the Fairfax Studio.
WHEN: the parameter of time is very important, as it not only tells me if it will fit into my schedule (as a freelancer I have many dates in my calendar) but how long I have to conceive the design and get the set built. This involves knowing my deadline dates.
HOW: what are my resources? What is the budget? Who are the personnel involved? (e.g. Will it be manufactured in house, and if so, how much time have I been allowed? Or will the build be outsourced?)
Often, the parameters refer to how you can use the venue, such as the use of the thrust stage. Berlin is unusual in that we have been able to venture out beyond the proscenium, and this was only due to the director's initial instinct that this play needed to have an intimacy that is not afforded to working behind the frame of the proscenium. Ordinarily, designers are often discouraged from using the thrust due to the amount of seats that need to be lost from the venue and the impact on box office.
SCRIPT BREAKDOWNS
I'll always start my process with an initial read of the script. This is ideally done in one hit so that I can experience it in 'real time' (much as an audience would). I also take the opportunity afterwards to take down some initial 'gut responses' in a new notebook (often on the first page) that I will use right up until opening night. I find it helpful, especially if I am ever feeling a little lost in the process, to look back at my initial notes to remember those immediate instincts - they are so often right!
The second read involves me taking copious notes about the structure, movements of the characters, furniture and props. It is a real 'breaking down' of the text, enabling me to understand how it works and what it asks for. At this stage, initial conceptual thoughts or imagery often start to arise, and I record these too.
I'll meet with the director for the first time after my initial or second read of the text. I want to be sure that I know the text well enough to talk it through, but I don't want to be much further along than that. Whilst it is important that I communicate my responses, it is important that I go to that first discussion with an open mind. For this reason, I will not have undertaken any visual research or done any sketches - I actively restrain myself from imagining what the space might be like.


Above are pages from my notebook. On the right hand side I write information from the text, and on the left hand side I record thoughts as they come to me. One stands out from this page: "The apartment is history" - an early observation that made it through to the final iteration of the design.
INITIAL REFERENCES
I have a colleague where I teach at the VCA who instructs her students to research 'like a spider'. I've always loved this visual image - whether you imagine legs branching out from a body or the idea of casting a wide web - as it indicates the various paths you need to venture down in order to understand and investigate the core question (i.e. the text).
My research will therefore fork out into many different directions. For Berlin, my visual research led me to modern Berlin apartments, older Berlin architecture, landmarks such as the Clärchens Ballhaus mentioned in the script, photographs of post war devastation, film noir, and visual artists such as Cornelia Parker and Gordon Matta-Clark among other areas. I collect these images in Milanote, an online tool for organising creative projects, and share this with the other creatives and eventually MTC staff.
INITIAL SKETCHES & MODEL
These are early sketches from my notebook. On the left is my first scribble, trying to understand the floorplan necessary to make the action in the text work. On the right is the birth of the design - the idea of the 'sandwich', fragments suspended between a historic floor and ceiling. This was the first and last pages of sketches in my book, as I generally move to the model very quickly.


In the gallery above you can also see a very early 'sketch' model. I like to sketch initial ideas in three dimensions as I feel I can respond to the space in a much more authentic way. The black surround you can see is the model box of the Sumner Theatre - it is vital to have the parameters of the venue as a starting point. The model is to scale (1:25), but these 'sketches' are very rough and quick as I need to be able to modify them easily as I work through the various iterations.
PRELIMINARY DESIGN
Pictured below is a white card model, now often known as a preliminary model. It is traditionally done in white card, though many designers (including myself) will often work in colour at this stage. Whilst it is preliminary, it is to scale and is an accurate representation of the intended design in the venue. There should be enough information for the design to be costed at this stage, as the feasibility of the set in regards to cost, build time and safety will be determined from this model. It is accompanied by a scale plan and section (a cut through side view that shows heights) in order to assist with accuracy and clarity


In the gallery above you'll also see coloured renderings, which I often include alongside the white model in order to indicate colours and finishes. This is not only for the costing, but for the director and myself to see how the final version may look.
I do my renderings digitally, working over the top of the white model photo by collaging photographic and textural elements. I enjoy working digitally as it is very fast and malleable - I am able to experiment with colour and texture in a much quicker way than if I were using traditional painting or drawing methods. I use the method to explore possibilities, not just to document a realised idea.
DESIGN STUDIO
Once the preliminary design has been approved I have access to the MTC Design department, and we are all focussed on working out the logistics of the design - how it will be manufactured and installed.
Most valuable to me during this time is access to the draftsperson - it is with them that the details of construction are worked through and communicated to the workshop who will build the set. I am also asked to lock in finishes such as flooring and sometimes furnishings, though I find this particularly challenging at this stage as I am often yet to complete the final model. I make a lot of discoveries during this final stage, with some elements in flux right up until the final design deadline.


FINAL DESIGN
Below is the finished 1:25 scale colour model. This is the final iteration of the design for the Company, and is complete with paint finishes and furniture. It is a tool used by many different areas of the company:
- the designer uses the model as a testing ground for ideas and a communication tool to relay their intentions.
- the director uses it to visualise the space (as do the actors), and also to experiment with staging potentials. The model often lives in the rehearsal room for as long as possible for this reason.
- the workshop uses it to visualise the build, though they work from technical drawings rather than the model as the drawings are far more accurate (there is a lot of room for error at this scale).
- the scenic artists use it as their primary document from which to reproduce the paint finishes on the set.




Along with the model, a final plan and section are produced, as well as working drawings that detail every element to be built with dimensions.
MANUFACTURE
At MTC the manufacture period is often before rehearsals have commenced. I come in periodically during this time in order to observe the build. There are often questions to be answered and challenges to be solved. It is an exciting time to see it all come together in 1:1 scale. Below is an image from the paint floor, showing the detail of the scenic painting on the ceiling piece. I was very happy with the result of this, thanks to the Scenic Art department!


REHEARSALS
I'm around regularly during rehearsals, and try to maintain a daily contact with the rehearsal room. It is important to understand how rehearsals are progressing, and what the requirements of the room are. Regardless of how well you 'plan' a design, theatre is a collaborative process and the real creation begins on the rehearsal room floor with the performers and the director. Discoveries are made and ideas evolve, and it is a large part of my job to ensure these needs are met.
Most of the props sourcing is done during this time, and I need to provide guidance on what is to be sourced. Similarly, much of the costume buy/manufacture also occurs over the rehearsal period due to the performers being available.




BUMP IN
I'm in the theatre for the bump-in of the set up until the show opens, including all the previews. Even though the set has been expertly built as designed, there are still decisions to be made (often quickly) as it goes into the venue. For example, I made a snap decision on the first day to raise the downstage point of the ceiling higher than planned - this was to accommodate sightline for the back row. The collaboration also continues amongst the creative team, primarily focussing on lighting and sound decisions that sculpt the way the show is presented.




PERFORMANCES
My contract officially ends on opening night, so I have very little to do with the shows running after that point. I receive show reports that update on how the show is running, and if something isn't quite working I'm consulted as to the method to rectify it. For example, there was some liquid spillage that was occurring during the show that had the potential to damage the stock gauze in the venue. In order to prevent this, a protective flat was installed - I was informed of the possible solution and was able to approve it once I knew it did not impact the aesthetic of the show.




Published on 10 May 2021





